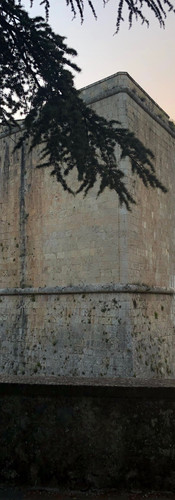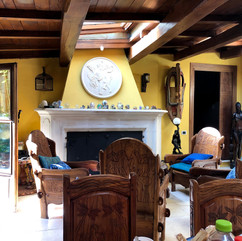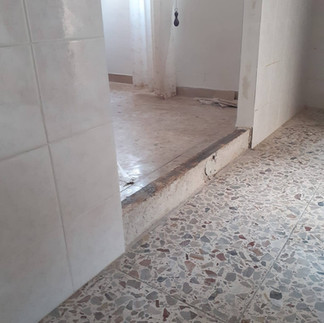1 Year, 6 Months, and a Global Pandemic Later
- Sam
- Aug 13, 2021
- 8 min read
Updated: Aug 19, 2021
(And a wedding. And a puppy.)
We met our realtor, Daniela, in the main square of Penne to get our house key. We had been waiting for this moment for over a year now, as many of us have put off plans, major life changes, babies, weddings, everything, because of COVID-19. We lost loved ones and grieved. We worked from home, many of us still do. We suffered, and many of us still do. This is not about that though. This is about joy, eventually.
We booked the first flight back to Penne for April of 2020, and then cancelled it. We rebooked it, cancelled it. Rebooked it, cancelled it. Rebooked it, cancelled it. And then finally, we booked it again – this time as our honeymoon. We had moved our wedding from May of 2021 to June just to be safe, and the timing, it seemed, was finally going to work out for both the wedding and the trip to Italy. The wedding went off without a hitch; beautiful, wonderful, joyous, filled with smiling faces of friends and family rejoicing in the ability to be in one room together with their fellow humans without a mask, and partying down (and maybe also, celebrating us). A perfect storm of love, glee, and relief.

We left for Italy two days after the wedding. Their outdoor mask mandate ended the day our flight touched down in Rome. We got our rental car and high-tailed it to L’Aquila, making the customary stop at an Autogrill to get a café and a panino that rivals any sandwich anywhere. We didn’t have our house key yet, and as excited as we were to get to Penne, we decided an overnight stop on the way would be wise. L’Aquila was the epicenter of a devastating earthquake in 2009 that killed 308 people, and leveled most of the medieval city center. The skyline of L’Aquila is still, 12 years later, dominated by cranes as repairs continue. Much of the historic center has been rebuilt, but the scars - both physical and emotional - from that day in April 2009 are still present in the buildings and people of Abruzzo’s capital. Still, with some of the buildings under construction, buttressed by the most interesting wooden shoring holding up the precious facades, the formwork itself approaches artwork.
When we arrived at our B&B, the family that runs it was making handmade ravioli for lunch. They sat us down in the garden and asked if we’d like to have some. We of course accepted the offer with gratitude and tried not to inhale the spinach ravioli with brown butter sage too quickly. Or chug the gallon of wine they brought out. This is going to be my first copycat recipe, since it was so delicious and simple and – I can’t stress this enough – they were casually making this for lunch. I won’t go into how we, as Americans, have a mental block about making homemade pasta, as if it’s some sort of incredible feat reserved for weekends only or special occasions. It’s not! It’s easy!

The next day we arrived in Penne to meet Daniela, get the key, and finally walk into our house and spend some quality time there. Daniela is like the mayor of Pescara province. She knows everyone, can hook you up with a plumber, a contractor, pay your taxes when you can’t be there in person, tell you where to eat on the Tremiti Islands, which beach clubs are good, which to avoid. She introduced us to our architect, Romolo. Anyway, she’s cool and we love her. We said goodbye to Daniela and walked the five minutes from the main square up Colle Castello (Castle Hill) to our little slice of Penne, our Casa Arabella. We opened the door.

No, Paul did not carry me over the threshold. We hadn’t figured out how to open the second door leaf yet, it was hot, and I’m not exactly of carrying weight. We walked in together.
Upon entry is a landing with terrazzo stairs leading up. To the right is a hobbit-sized door (watch your head) with a few steps leading down into the bathroom, spacious with a bidet and a washing machine. On the main living floor, the second floor – which Italians call the Piano Nobile, or Noble Floor – is a small foyer at the top of the stairs. This foyer acts as the circulation hub with the stairs up to the third floor stacked over the entry stairs. Off the foyer are the kitchen and the dining room. On the third floor is a decent-sized open space (eventual living room) leading to the one, large bedroom. That’s it! One bathroom, one foyer, one kitchen, one dining room, one living room, and one bedroom for a grand total of 650 square feet of medieval building heaven.
We spent a total of three weeks in Italy. We took various side trips, the beginnings of explorations that we intend to last a lifetime. The Adriatic Sea is 30 minutes away and clear, blue, and beautiful with a bounty of seafood. The national parks are a gem that few people outside of Italy even know exist. Please check back, as we will be writing about those places as well. But this is about the house. What are we doing with it? Are we crazy? Was this a good move?
The previous owner left some stuff behind, so we immediately got down to business. What do we keep? What do we toss? We need cleaning supplies. Just how old is this TV? Does the fridge work? What about the washing machine? There’s still funky-looking soap in it. How about the gas range and oven?
The mess to clean up:
Post clean-up:
Our neighbor Mirella used to look in on the house for the previous owners, a married couple from Rome who used it as a vacation house, and when the husband passed away and the wife sold it to us, Mirella just kept right on looking in on the house. She makes sure nothing is leaking, turns on the water and flushes the toilet, opens the windows to air it out, and dusts. Why? I don’t really know, but she doesn’t want anything for it (we’ve asked). I think she takes pride in doing it and keeping her corner of Penne in order. We are lucky to have her as a neighbor. We often see her taking the elderly residents of Colle Castello up and down the street on slow walks.
Paul asked Mirella about the gas range and stove situation. It’s not a direct gas hookup but fed by a tank and we didn’t want to explode the place. It has, after all, been there for around 200 years. She came over and within minutes was on the phone with what I assume is the “gas guy” because later that day we had a new gas tank. She showed us how to hook it up, just like a big camping stove, nothing much to it.
As someone who has furnished most of our Baltimore house by scouring local antique stores, pillaging Craigslist, building furniture, and putting in serious elbow grease stripping and refinishing furniture in need of love, I feel no shame in admitting that the very next thing we did was go to IKEA. And since there's one about 30 minutes from our house in Penne, it was a godsend for those first purchases, the mattress being the big one. By the time we got back, we were exhausted, hot, and sweaty. Happy honeymoon!
Early on, we realized that the charming, exposed ceiling in the bedroom and living room means that as the intense Mediterranean sun heats up the terracotta roof, it gets hotter than the 7th level of hell by 1pm.

As such, the days we spent in Penne went something like this; being productive in the mornings, sitting or lying very still in the afternoons trying not to sweat and failing, and then showering and walking through town for dinner and drinks in the evenings. Productive morning – siesta – passeggiata: it all makes sense now, Rick Steves. During one of these sweaty afternoons, in the spirit of trying to do something productive in the heat, I took dimensions of the main floor.

When we met our architect Romolo and his contractor Lucio, they assured us that adding interior insulation boards at the roof and upstairs walls would not only allow the house to retain its cooler night air, but it would give us a smooth finish that painting and re-plastering would take more money and labor to achieve. And if the insulation does not live up to my hopes and dreams, there are always wall-mounted split AC units. Awesome! And the house project list begins!
We quickly started adding items to the list. With kitchen equipment and cabinets being well-defined dimensions and the space being small, the kitchen concept came together quickly. We would update cabinets and get a new range and oven. The shower situation would need some thought. Currently, there is a bathtub with two holes in it, only one of which is supposed to be there. There’s a dual-knob faucet with a downspout and detachable shower head on a flexible tube that does not dock on the wall where a shower head usually resides but sits on a clip at the faucet level. For some reason, and I don’t understand what is going on here, there is no enclosure, so you have to hose yourself down, suds up, rinse and repeat. I sketched up a simple plan that would make the shower situation more comfortable with minimal intervention. See plan sketch:

Now for the main exhibit, the project that shall be my pièce de resistance! We will (hopefully, please don’t be too expensive) have our carpenter build a banquette that will wrap three walls of the dining room and transition into a bench at the window. That way, even if it is still hot in the house and you don’t feel like sitting erect at a dining room table while sweating a little because laying upstairs on the bed where it’s even hotter would mean sweating a lot, you can take a little nap on the banquette. More importantly, I think it will be the best use of the space and will serve as the most inviting room in the house with the ability to seat at least eight people. We'll need to make 6 friends. Our rowhome in Baltimore, has 31 places where you can officially sit, so this is a big deal to me. I love sitting. I love sitting and not sweating and being comfortable. I won’t post any drawings of the banquette now because the pricing hasn't come back yet and I don’t want to jinx it.
Last fall (2020), we hired Romolo and his guys to do a number of exterior repairs. They rented a cherry picker and replaced broken terracotta roof tiles, replaced failed flashing under the tiles, installed a new gutter and downspout, and repaired the plaster where needed and repainted the exterior. They also removed a three foot wide portion of wall on the interior between the dining room and kitchen, giving us better all-around circulation on the main floor. We saw it all when we arrived and it looked perfect. Below are progress photos of the roof repairs and scaffolding for the painting and plaster repair.
The final painted elevation:
The interior wall removal, linking the dining and kitchen:
The view from just outside our door towards Monte Amaro in Maiella National Park first captivated us when we saw the property listing. A very thoughtful and artistic friend captured it beautifully in a painting she did for us as a wedding present. It hangs in our dining room in Baltimore. If I stand back a few feet and let my mind drift, it feels like I’m standing right there again.

That about wraps it up, our first real visit and stay at Casa Arabella. I asked earlier if we were crazy to do this. Maybe. But, in my heart, I don’t think so. It will take some time to get it to a place where it feels like ours, to where it feels like we deserve it. And that’s just fine.









































































Comments